Hammond · Moreno · Associates

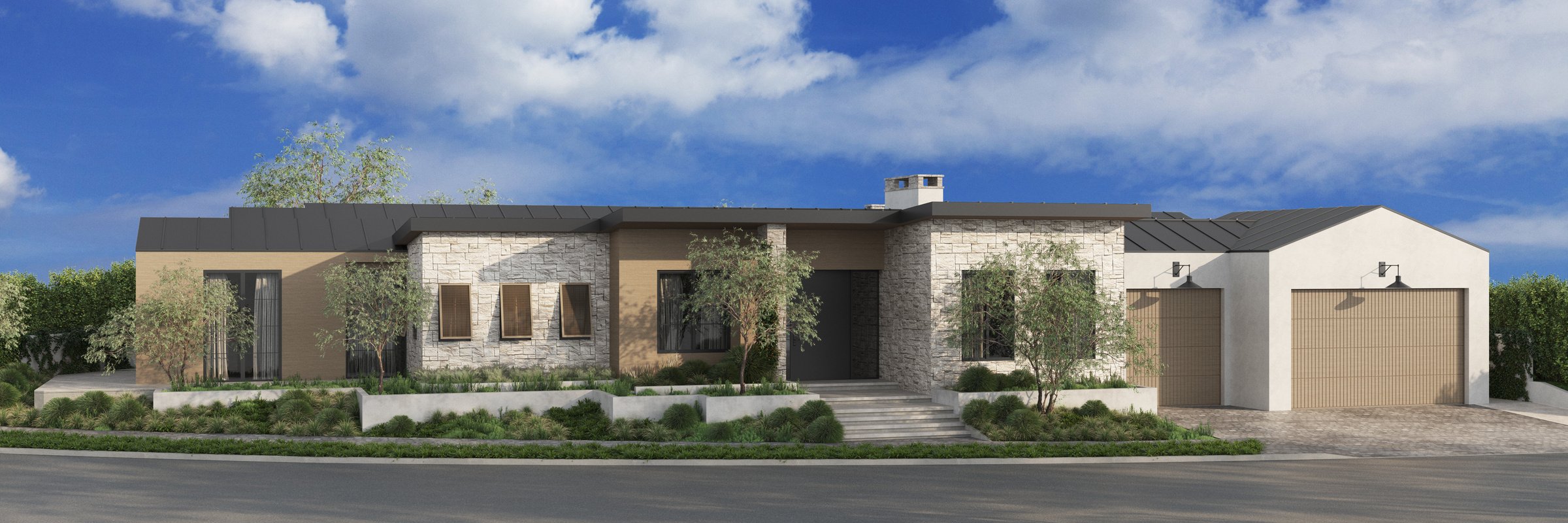
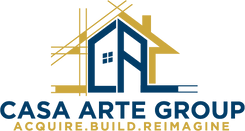
1912 Kewamee Drive
Irvine Terrace · Corona del Mar
EXPERIENCE EXCLUSIVE
COASTAL ELEGANCE
Luxury coastal living redefined
in Irvine Terrace. This European-inspired
single-level coastal contemporary pool home
masterpiece designed and built by
Casa Arte Group boasts five bedrooms,
six bathrooms, a resort-style pool,
and cutting-edge amenities.
~ 11,020 Sq. Ft. Lot
~ 5,445 Sq. Ft. Home
~ 720 Sq. Ft. Oversized 3-Car Garage
Offered for $9,975,000
Completion of your dream home in April 2024.
Book your exclusive showing today.
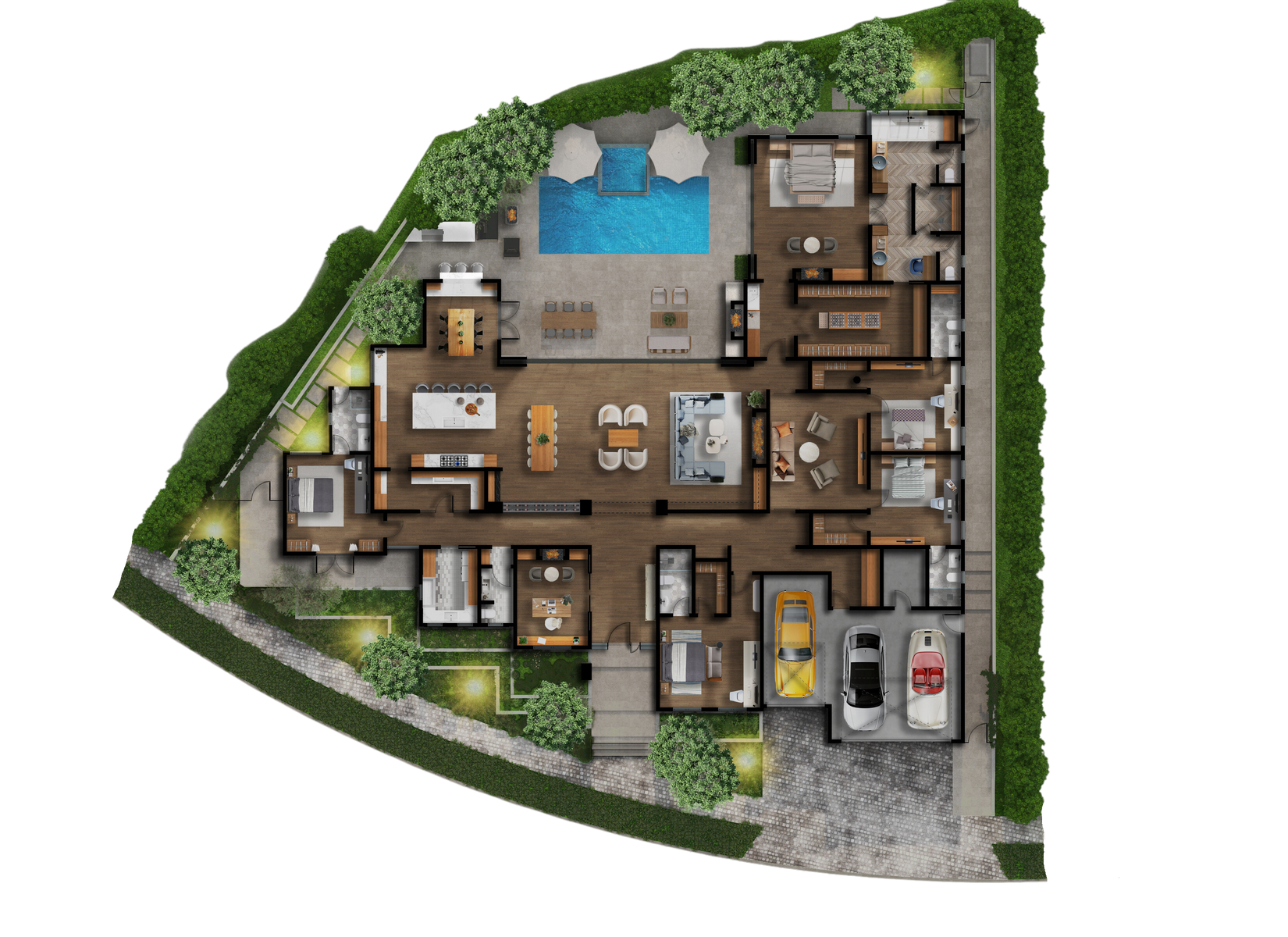
All renderings are conceptual and subject to change.
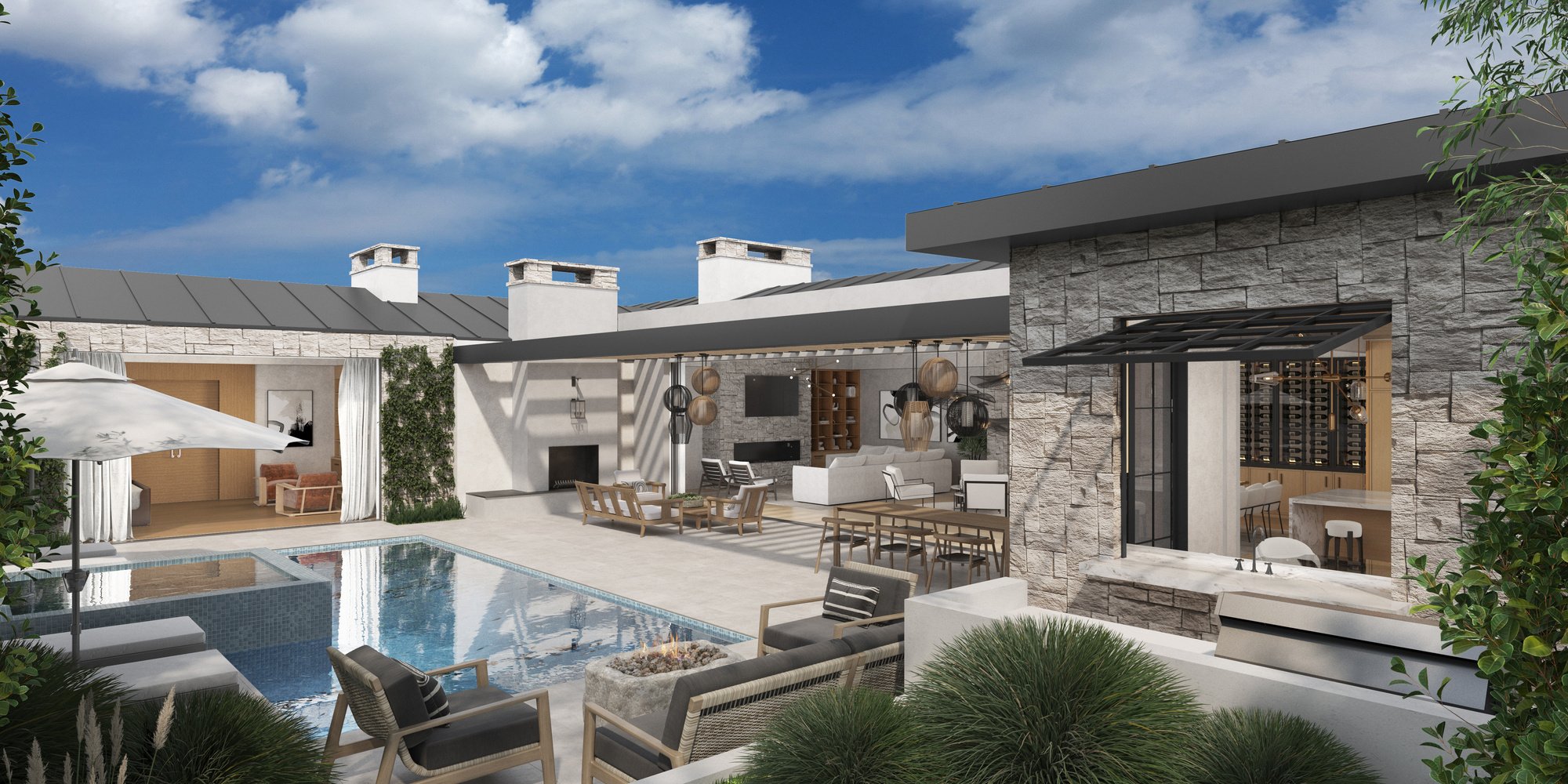
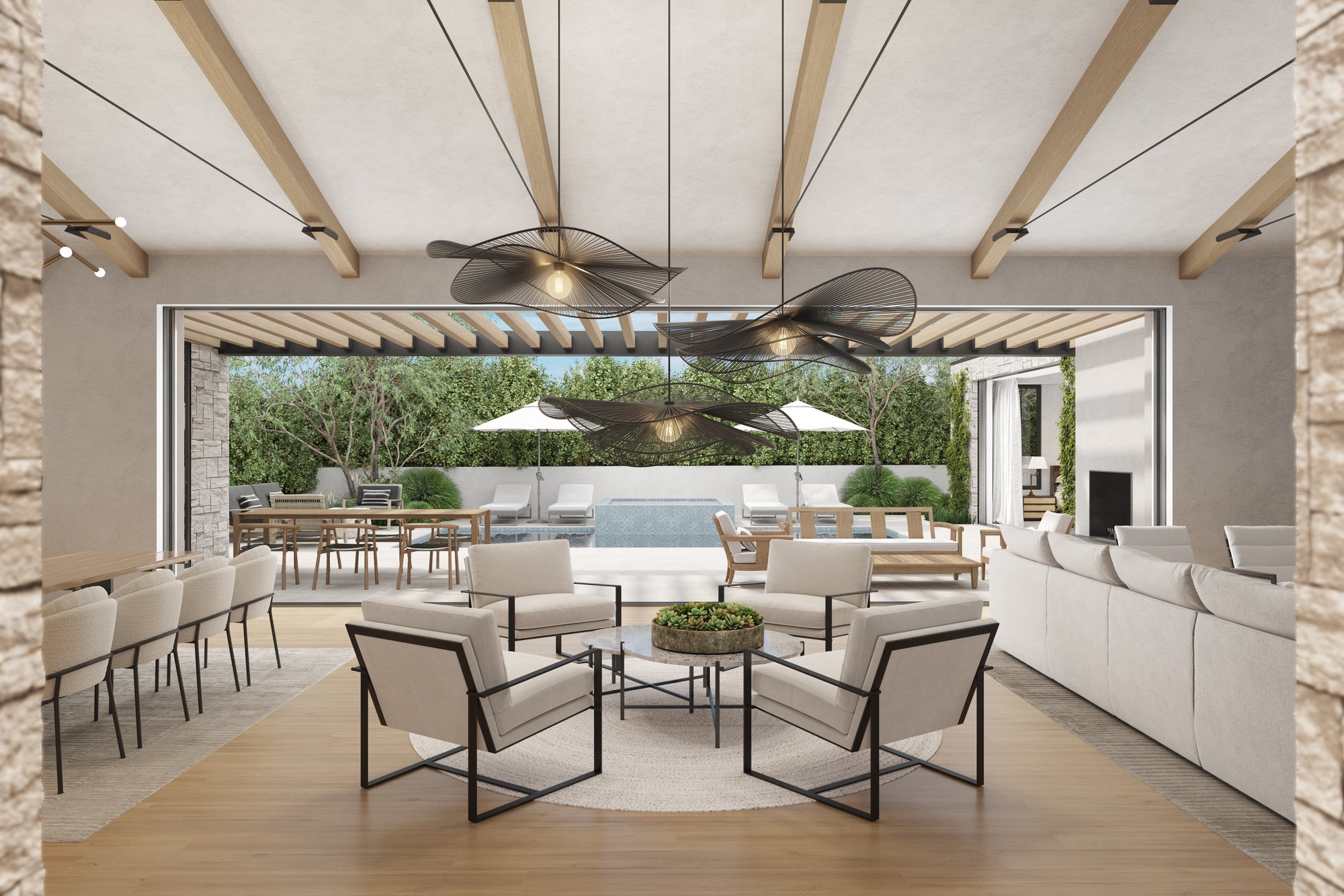
Introducing a Masterpiece of
Luxury Living
in the Heart of Irvine Terrace
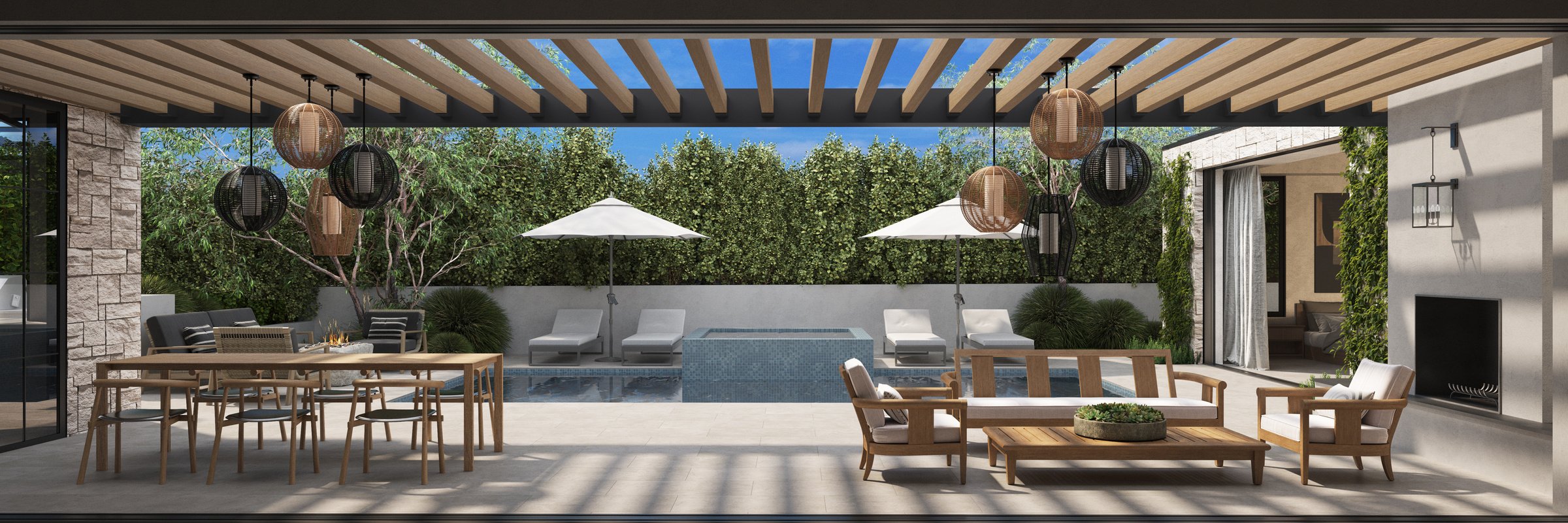

Nestled within the coveted Irvine Terrace community, this luxurious new construction residence designed
and built by Casa Arte Group redefines coastal living. Spanning an expansive roughly 11,200 square feet
pie-shaped corner lot, this European-inspired architectural gem seamlessly melds the sophistication
of Old World craftsmanship with the allure of California coastal contemporary design.
As you enter this approximately 5,450 square foot single-level sanctuary, you'll be captivated by the sense
of space and grandeur that surrounds you. Offering five bedrooms, six bathrooms, an executive office,
and a three-car garage, complete with an oversized 12-foot third bay designed to accommodate your RV
or Sprinter van, this home embodies the essence of opulent living.
The seamless fusion of indoor and outdoor spaces is a hallmark of this residence. The kitchen and great room
open graciously to the resort-style patio, pool, and spa, creating an inviting atmosphere that beckons you to unwind. Blonde French Oak hardwood floors elegantly contrast with tumbled natural stone slabs and honed quartz, all accented by the richness of antique brass and matte black finishes, making a bold and sophisticated statement.
Venture outside to discover the California room and outdoor entertaining area, seamlessly transitioning from
the pool to the fire pit lounge and built-in barbeque. This modern, open floor plan also boasts an executive office, separate media room, and five en-suite bedrooms, including a decadent primary suite that opens to breathtaking sunset views and a truly private outdoor oasis. The primary suite's spa-like bathroom and expansive walk-in closet — with its custom finishes reminiscent of a high-end clothing boutique — add an extra layer of indulgence.
The kitchen, scullery, and sommelier wall are a culinary enthusiast's dream, featuring a 200-bottle wine wall,
48-inch Wolf range with a griddle, Wolf speed oven and coffee machine, 24-inch Miele freezer and dual 30-inch refrigerator columns, three dishwashers, and two inline beverage centers — all centered around an impressive
12-foot quartz island with imported quartz countertops throughout.
This architectural marvel boasts 14-foot ceilings that span the entire width of the great room, creating an open
and airy ambiance. Not only is it a visual masterpiece, but it's also technologically advanced thanks to a 10kW
solar system and three EV car chargers.
Located across from the prestigious Newport Beach Country Club, Fashion Island®, Corona del Mar Village,
and the stunning OC Riviera beaches, this home offers immediate access to the region's finest dining, shopping,
and entertainment. It's also strategically positioned for easy freeway access, providing a seamless commute
from Los Angeles to San Diego.
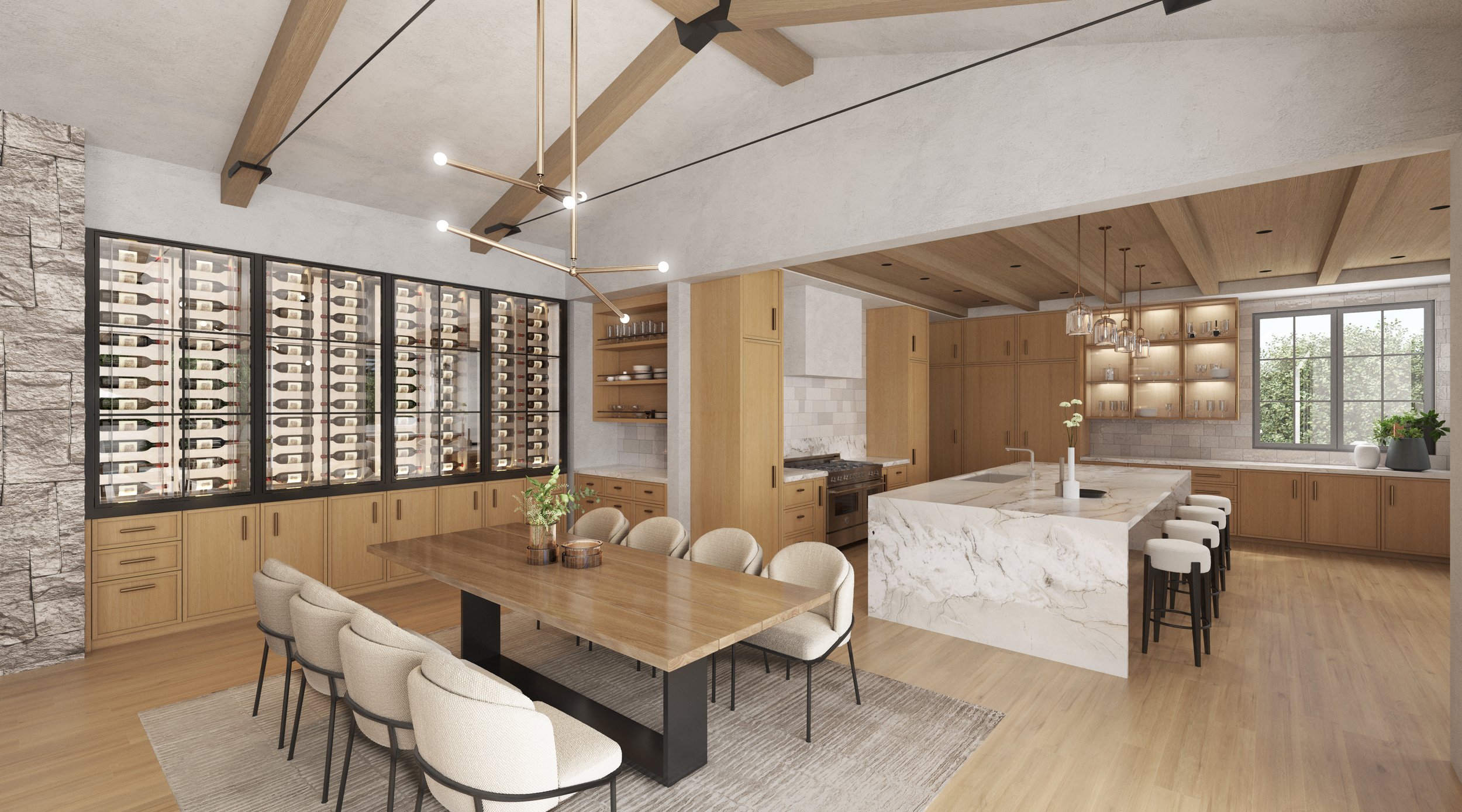
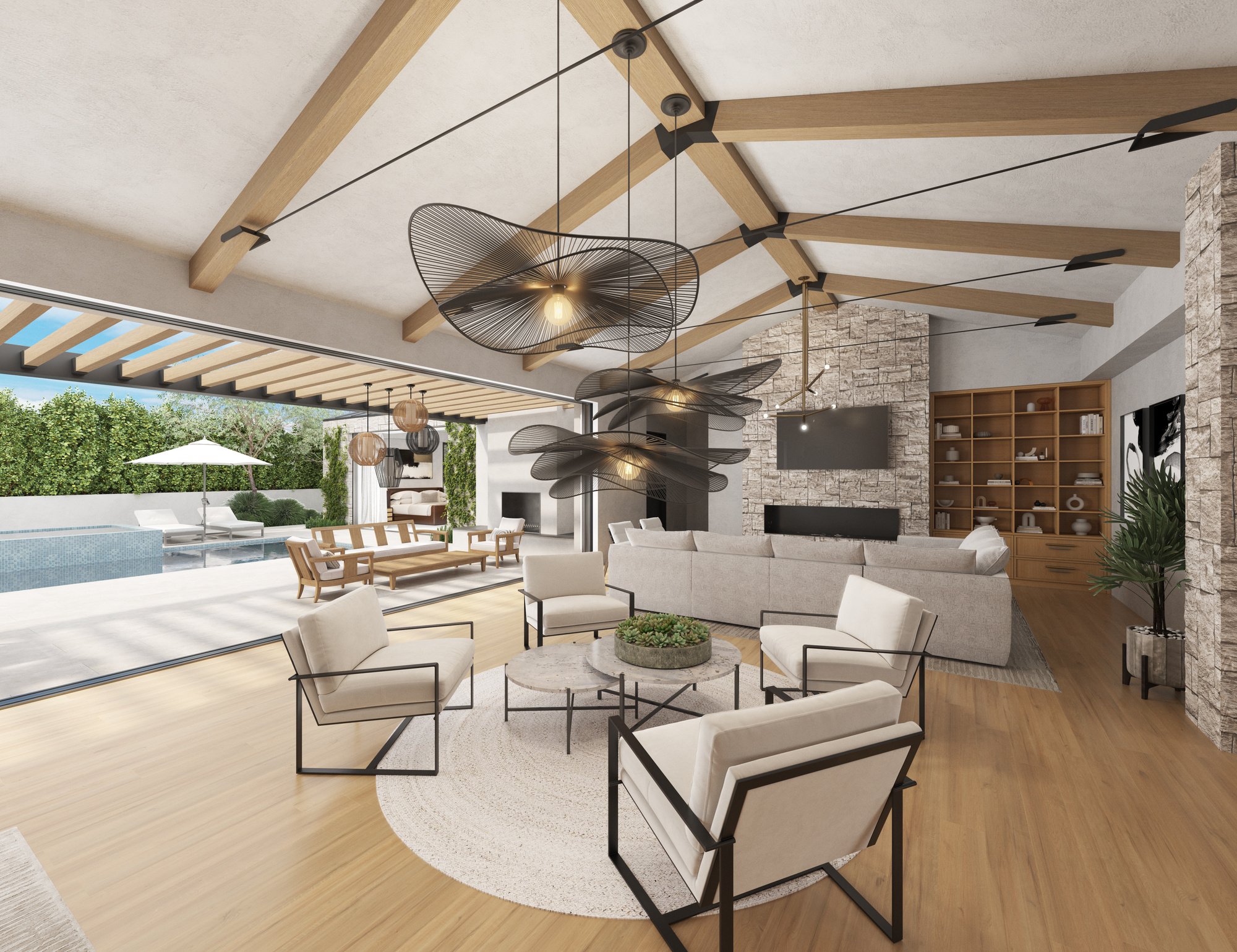
Finer
Details
Notable Features
· Brand-new single-level home
· 5 bedrooms, 6 bathrooms
· Great room with vaulted ceilings
· Prep kitchen, sink,
and dishwasher
· Laundry with dual washer/dryer
· Loft/second living room
· 44-foot pocketing sliding
doors for seamless
indoor/outdoor living
· Executive home office
· 3 premium Napoleon fireplaces
· Pool and spa
· Outdoor barbeque and fire pit
· Custom cedar beam trellis
· Custom tile and stone accents
Exterior
· Custom wood garage doors
· White Santa Barbara
smooth stucco
· Natural stone veneer
· Wood siding
· Backyard gas fireplace
· Exposed cedar beams at patio
· Privacy hedge
Bathrooms
· Custom tile designs
· Showers with handheld
showerhead
· Frameless glass enclosures
· Brizo plumbing fixtures

Structure
· Slab on grade
· Wood frame 2x6
· Structural steel frame
in great room
· Insulation: R19 walls,
R38 ceilings
· Stucco Santa Barbara
smooth plaster
· Roof TPO with Thunderbird
roof drains/standing seam
aluminum roof
Interior Finishes
· Custom European-style rift
oak cabinetry
· All closets finished
· Warren Christopher
wood flooring
· Premium Napoleon
84-inch fireplace
· Quartzite countertops
· Kerf corner doors
· 7-inch flush baseboards
· Built-ins for storage throughout
· 228-bottle wine wall,
conditioned
Appliances
· Miele refrigeration package with
24-inch freezer and dual 30-inch
fridges, three dishwashers
· Wolf cooking package with
48-inch gas range and hood,
wall speed oven/microwave,
coffee machine
· Summerset grill outdoor package
with 32-inch barbeque, trash,
and storage

Systems
· Four separate HVAC systems
· Dual Navien high-efficiency
tankless water heaters
· Soft water loop
· 400amp electric panel
· 10.5kW solar PV system
· 3 EV car charge outlets in garage
· LED lighting throughout
Windows + Doors
· Sierra Pacific Urban
Series windows
· Andersen multislide
pocket doors
· Ottostumm French steel doors
· Solid core 1 3⁄4-inch
interior doors
· Eclisse Italian pocket
door systems
Premium Smart
Home Package
(wireless control from mobile devices)
· Lutron RadioRA 2 light control
· 30 smart dimmers
· 4 Ecobee thermostats
· Video doorbell
· 8-camera security system
· 3 Sonos amps
· 12 monitor audio speakers
and sub
· Schlage Encode plus smart lock
· Smart garage door openers
· 4 outdoor speakers and sub
· AppleTV 4k
· AV cabinet with equipment rack
· SimpliDock iPad mount
· Pentair WiFi pool controller
· Prewire for alarm, curtains,
drop shades

Technology
· 3 Sonos audio systems with 12
built-in monitor audio speakers
and dual subwoofers
· Lutron light control in main suite
and common areas
· Video doorbell
· 8-camera security system
· Schlage Encode plus smart
door lock
· 4 smart thermostats
· Smart garage door openers
with battery backup
· Enterprise grade home network
with 3 WiFi extenders
· Alarm system prewire
· 4 outdoor speakers
with subwoofer
· In-wall iPad controller
Master Suite
· Floor-to-ceiling sliding door
system to backyard and pool
· Napoleon EX42 fireplace
· Furnished master closet
· Dual shower with separate
showering systems
· 72-inch undermount tub, TV
· Dual sinks and makeup table
· Dual water closet
Soft Contemporary Home Design
(design inspirations)
· Custom wood garage doors
and side gates
· White Santa Barbara
smooth stucco
· Stone veneer
· Wood siding
· Resort backyard with pool
and spa
· Solid cedar beam trellis
· “Hollywood” privacy hedge
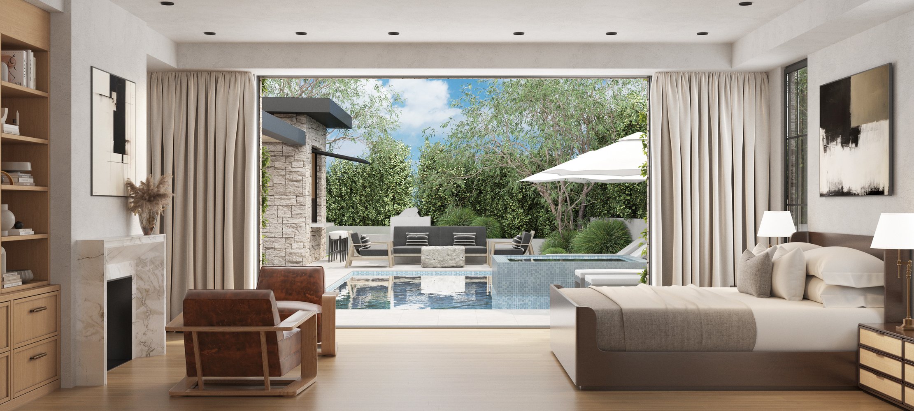
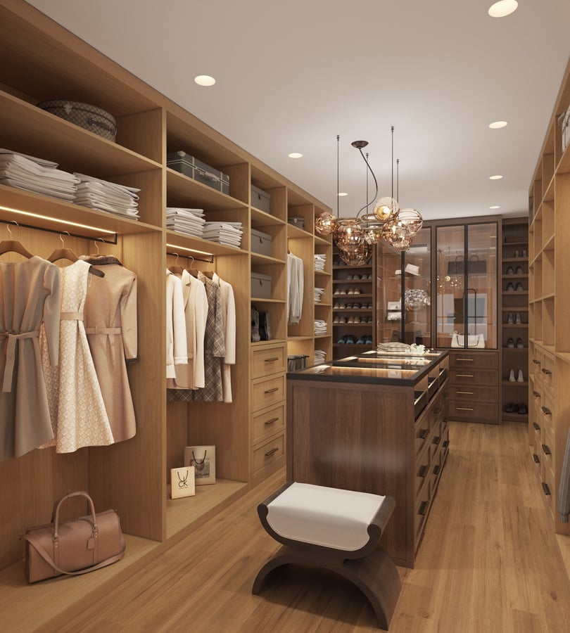
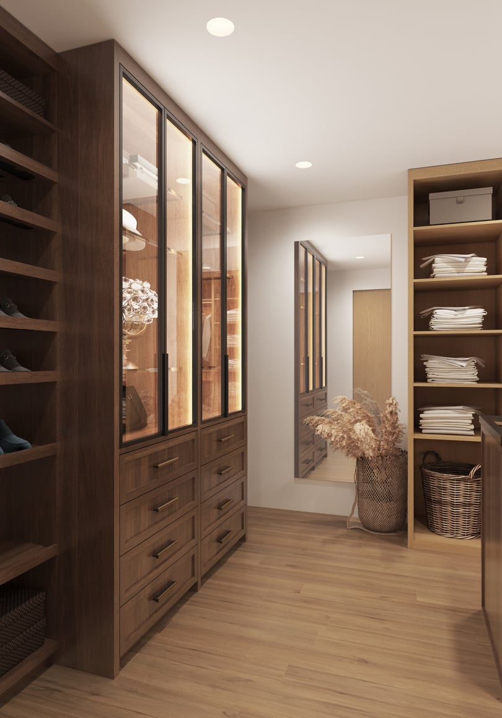
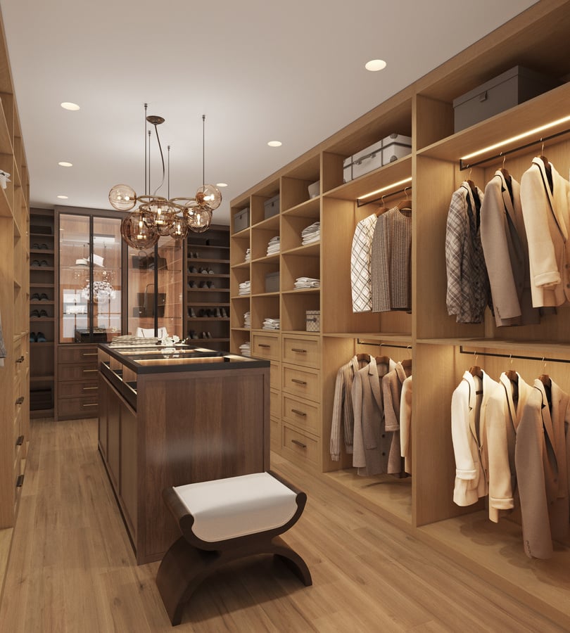

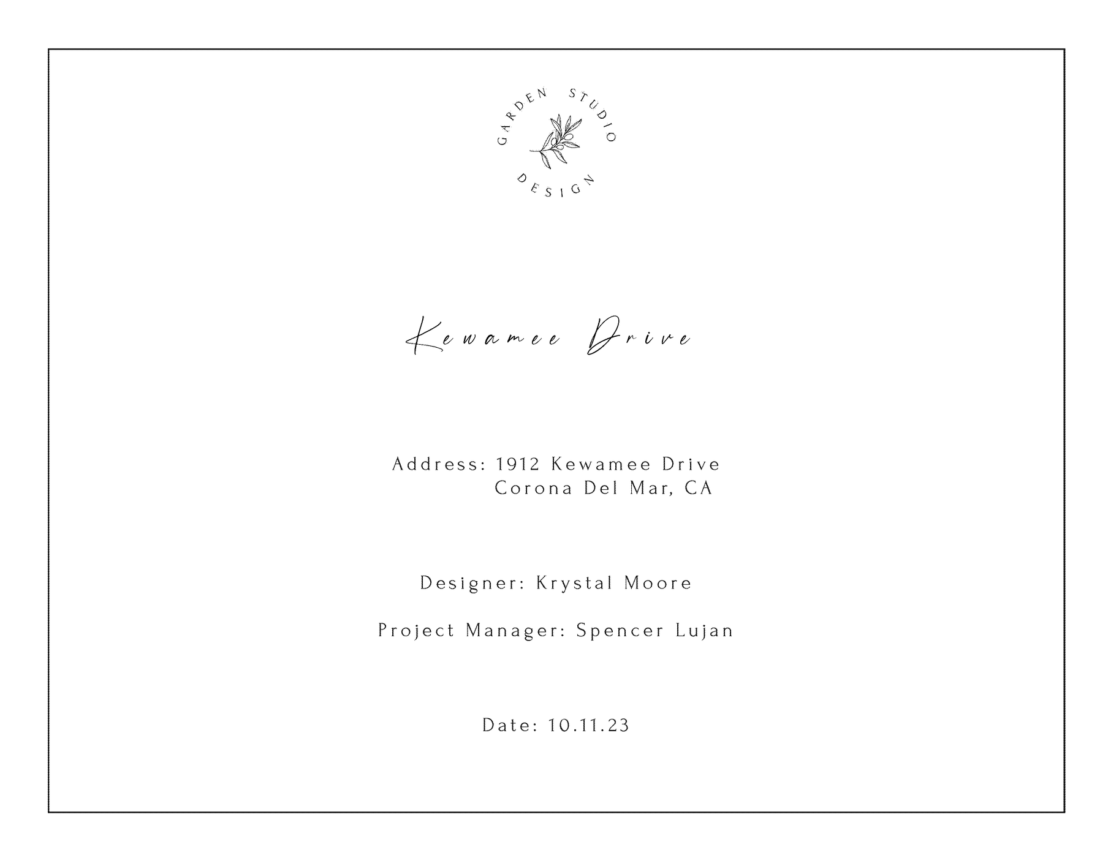
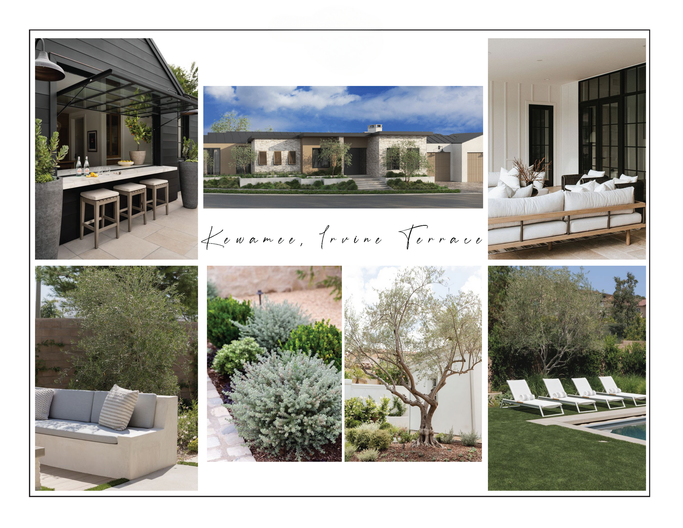
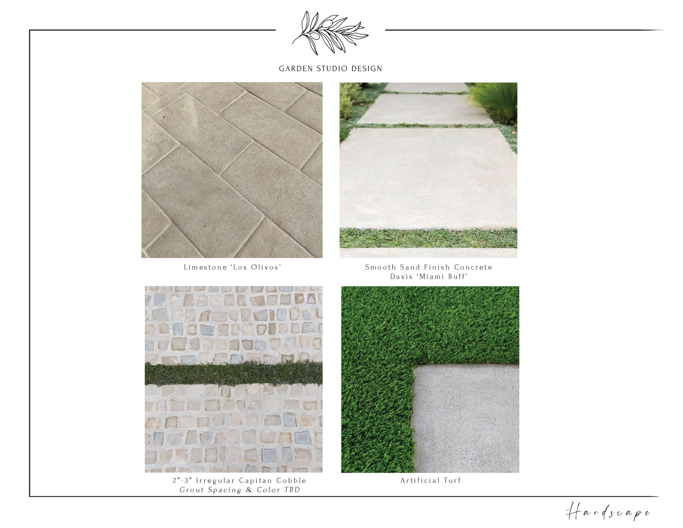
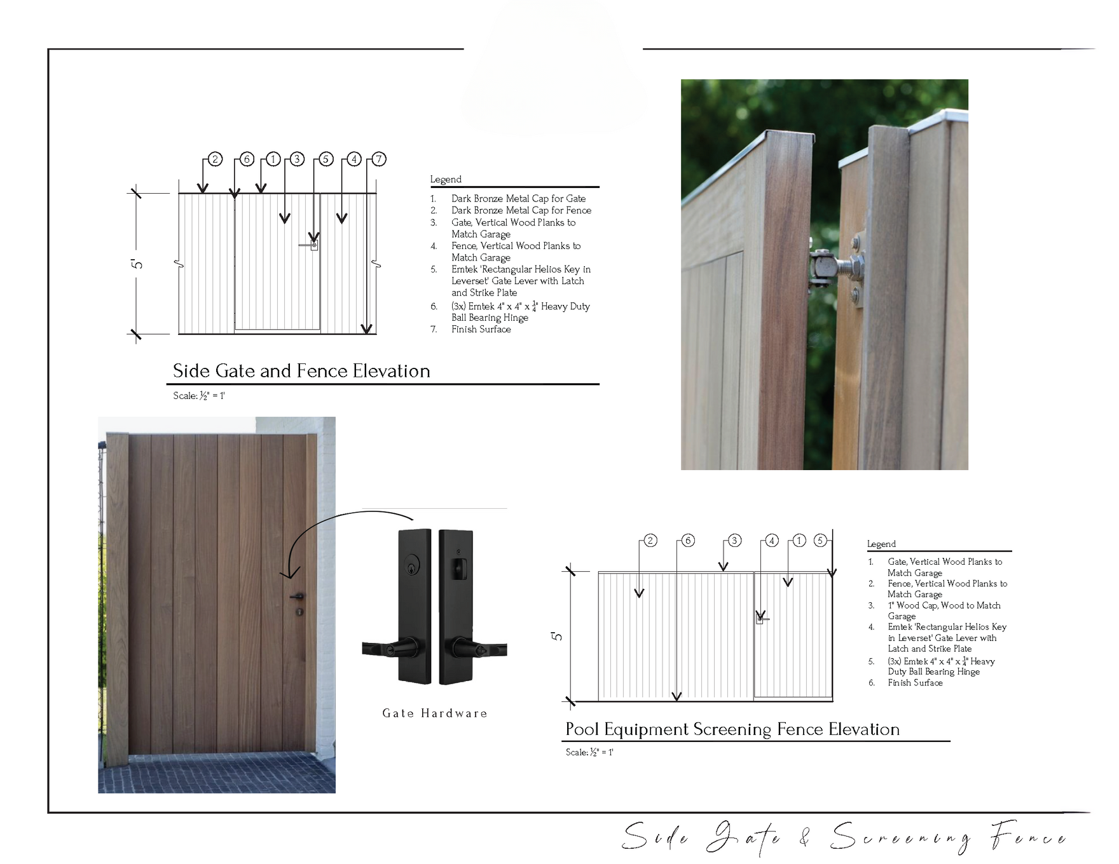
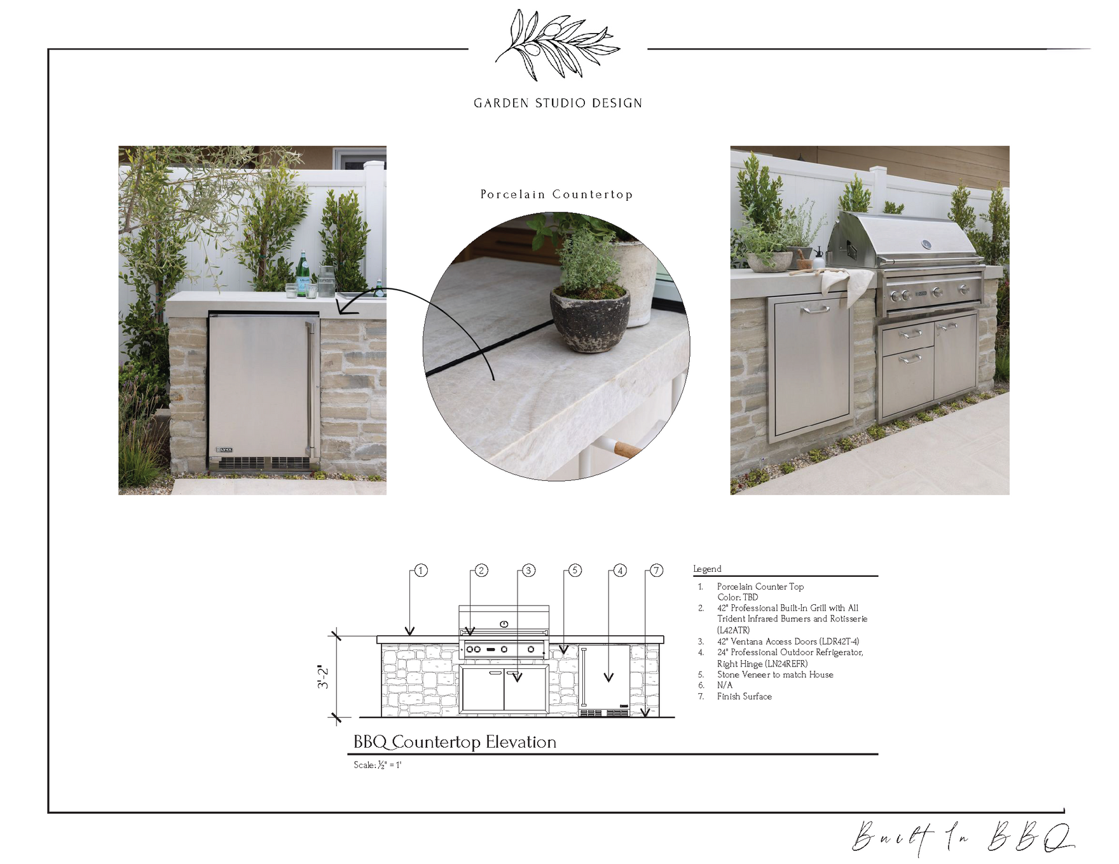
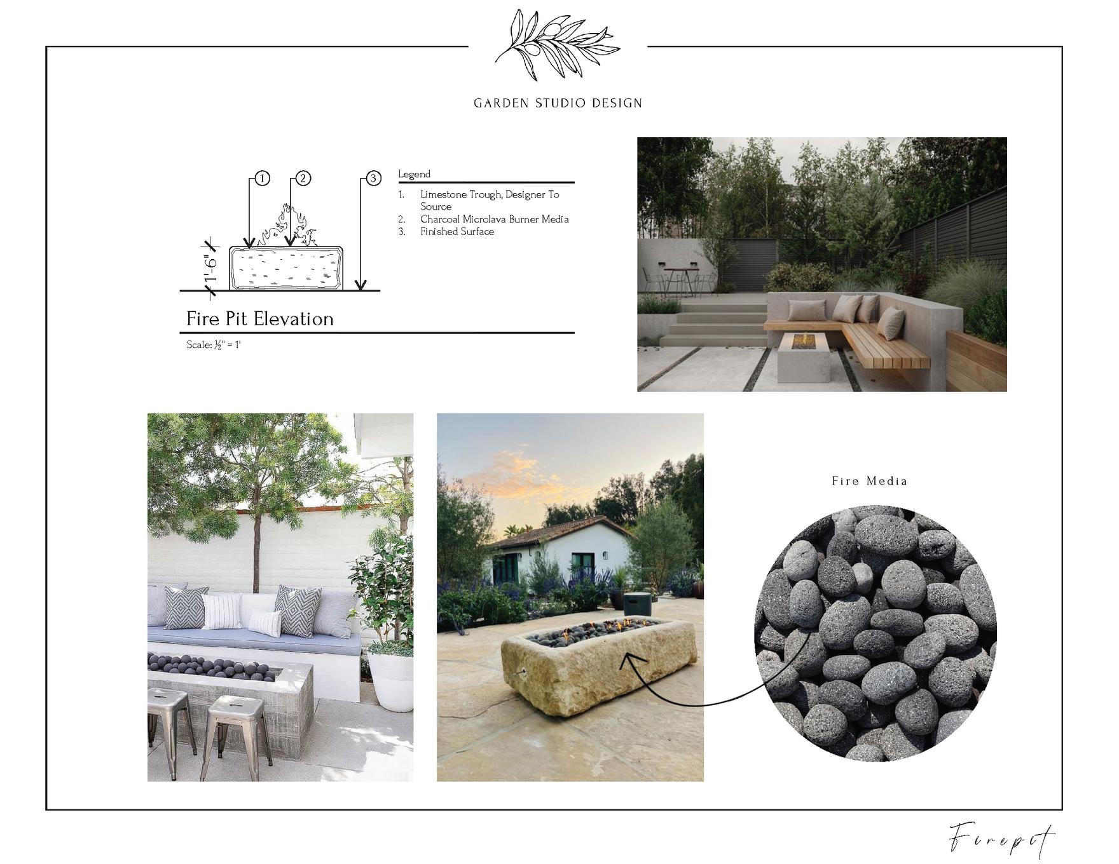
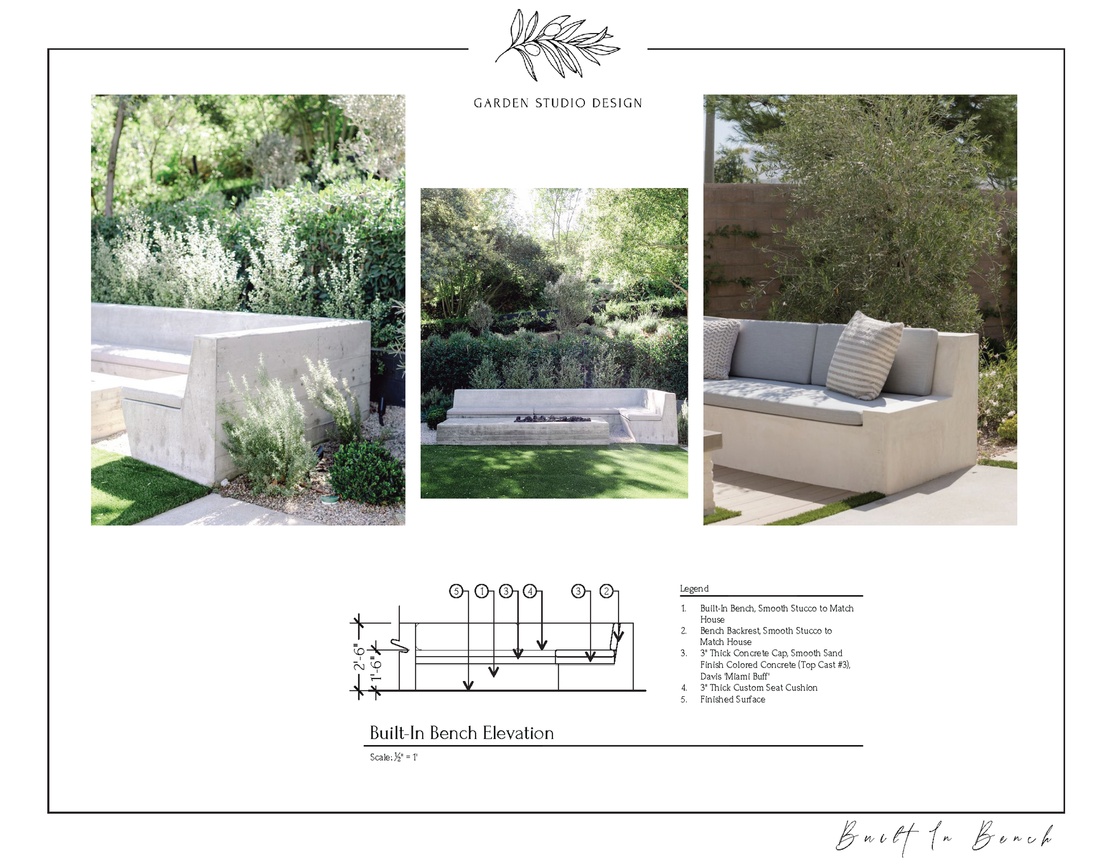
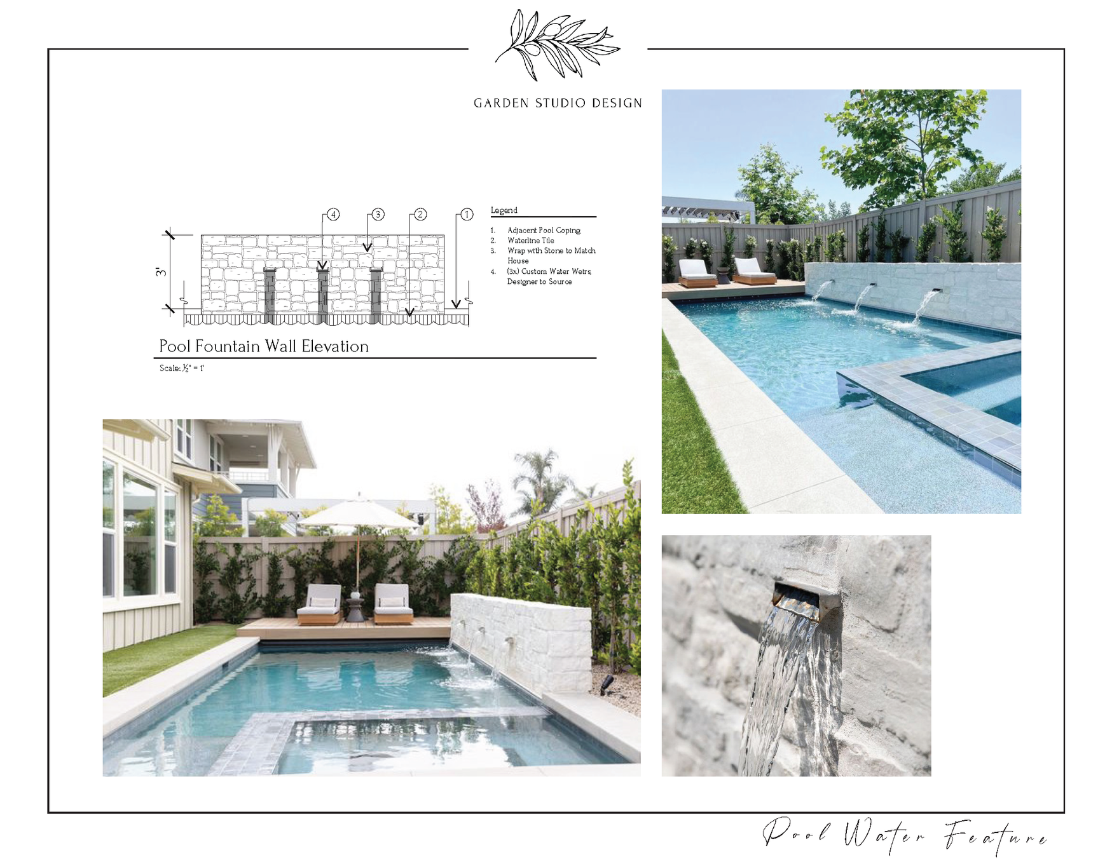
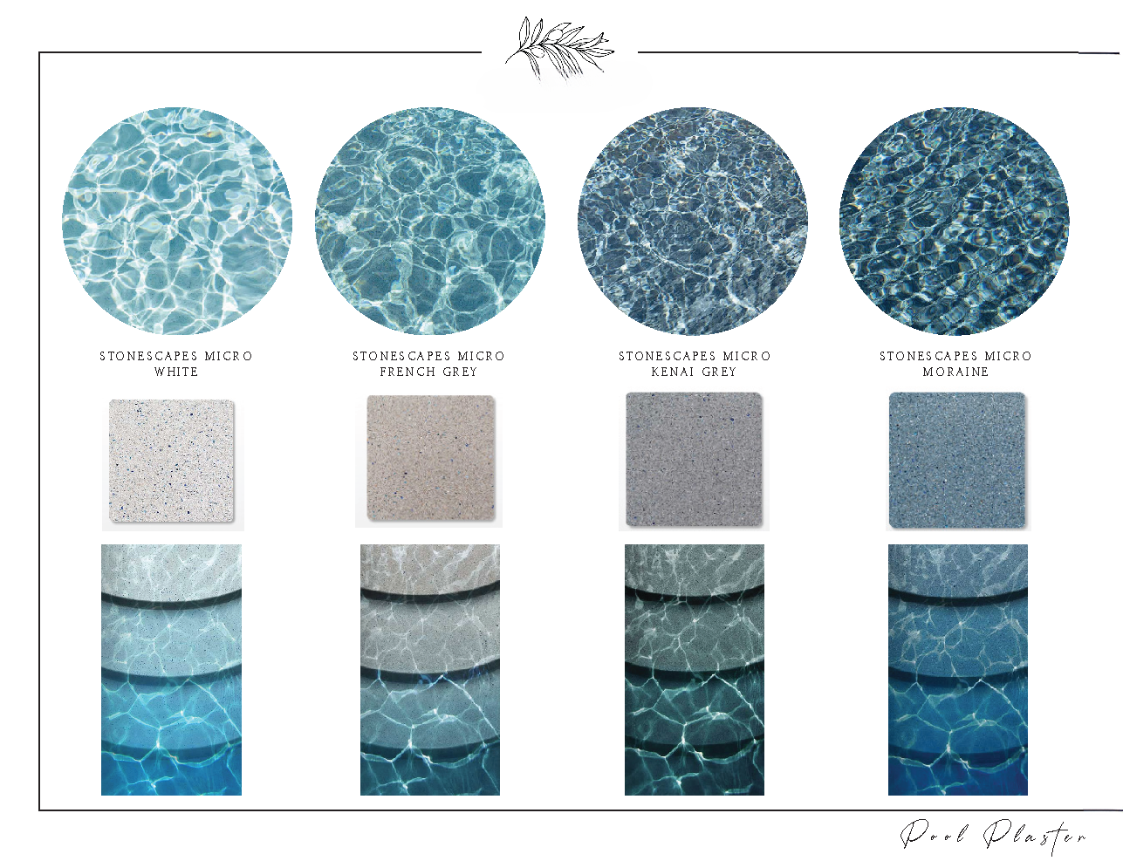
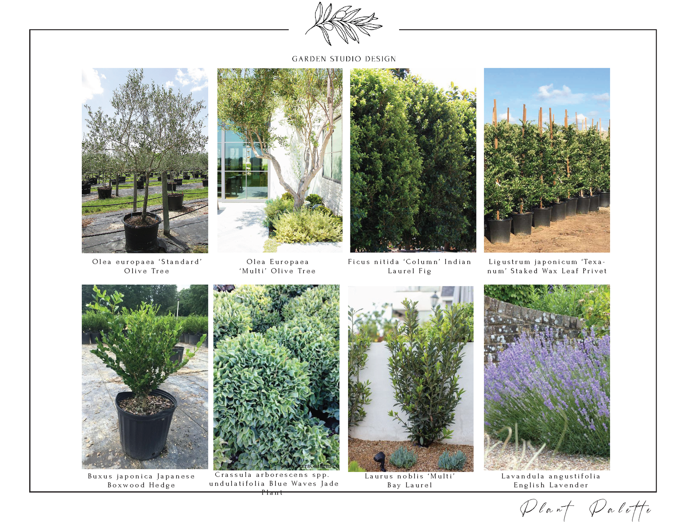
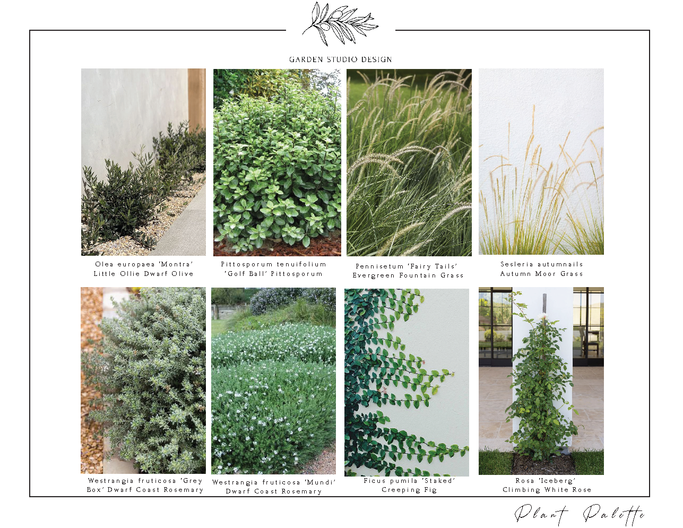
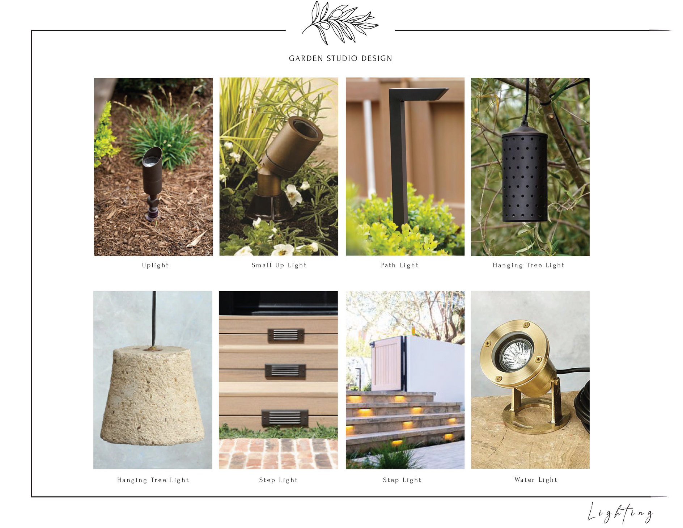
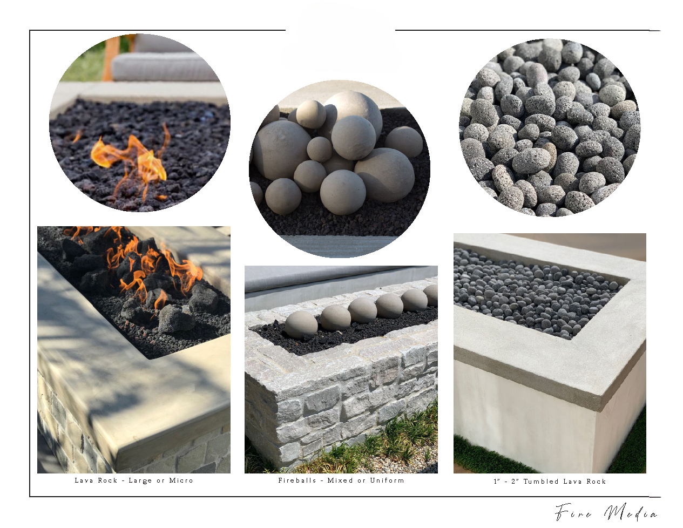
This is prime
Irvine Terrace luxury living
welcome to
corona del mar
Corona del Mar offers the epitome of coastal California living, where natural beauty meets casual luxury. Famous for its idyllic beaches, such as the photogenic Little Corona Beach and the scenic Inspiration Point, this community promises a life framed by ocean views and accented by palm trees. Enjoy world-class dining, boutique shopping, and outdoor activities—all within a stone's throw of the pristine Pacific coastline. From morning jogs through lush gardens to romantic sunset sails, Corona del Mar is not just a location; it's a lifestyle reserved for those who appreciate the finer things.
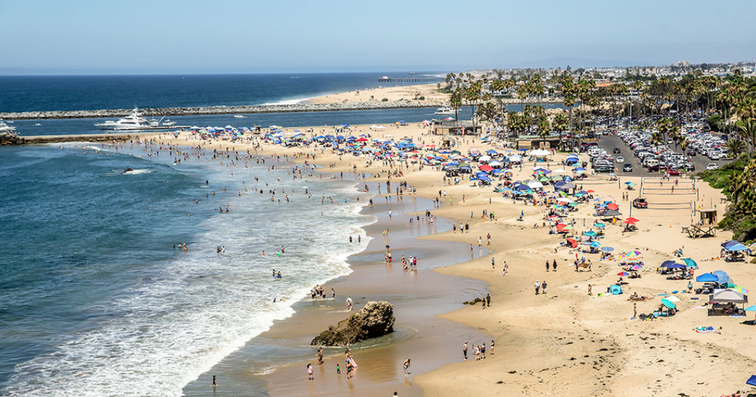
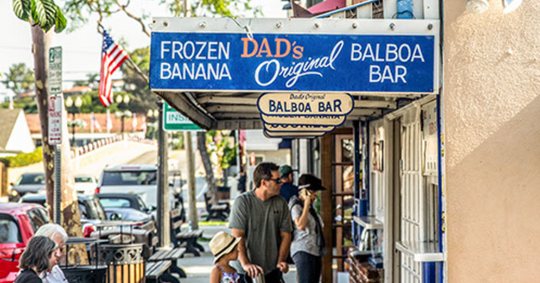
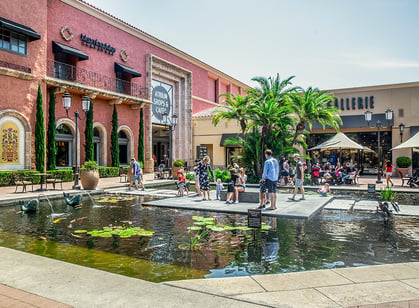
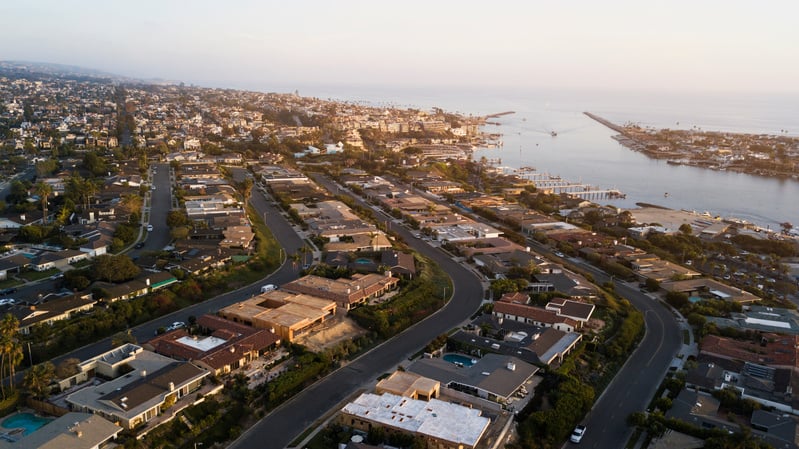
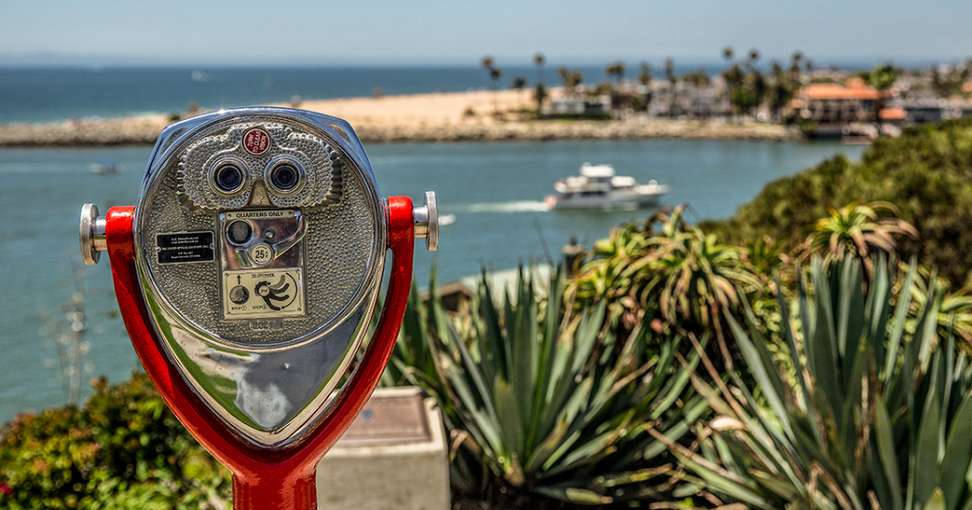
your dream lifestyle awaits
Surterre Properties®, Inc. does not guarantee accuracy of all data, including all measurements and calculations of area. Information is obtained from various sources and has not been, and will not be, verified by Broker or Agent of MLS. All information should be independently reviewed and verified for accuracy. Surterre Properties DRE#01778230
Luxury REALTOR®
DRE#01503663


